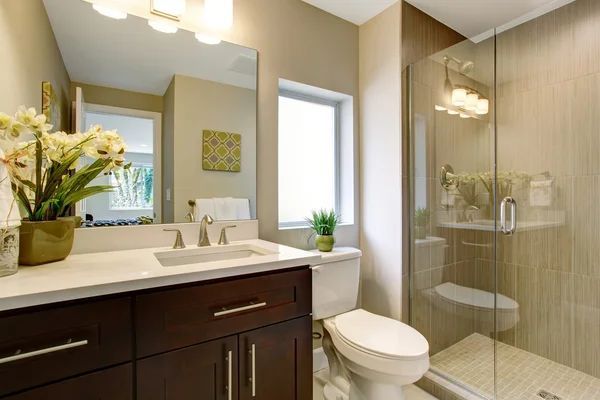Let Our Family Be Your Family Plumber
Let Our Family Be Your Family Plumber
Need Another Bathroom? 4 Steps to Turn Your Half Into a Whole Bath

Most of the today's homes feature multiple bathrooms, but often some of them are only half bathrooms (also known as powder rooms). While a half bathroom has its advantages (largely the advantage of being able to tuck one into even a small location) it may not suffice as your needs change.
If you've decided that you need more bathroom space, turning one of those less-than-ideal tiny bathrooms into a full bath can be just what the doctor ordered. But how can you make it happen? Here's a quick guide for any budding DIYer.
Look for Expansion
Obviously, the easiest way to convert a half bathroom is to make it more like the size of your regular bathrooms. Whether this is possible or not largely depends on what's in the existing bathroom. Look at the other sides of the four walls that make up the bathroom and assess how you use those spaces. Often, for example, closets or laundry rooms are placed alongside small bathrooms. Smaller bathrooms may even be lined up on the same wall as a full bathroom that could share some space.
When assessing the rooms around the bathroom, ask yourself how much you use a given space or how you could adjust what you do there to free up room for the bath.
Know the Minimums
Building codes often mandate certain minimum distances in small bathrooms, so you'll need to know how small you can legally go. For example, a clearance of 30 inches is the general minimum between the front of each fixture (such as the sink or toilet) and fixtures or walls opposite it. Showers must have at least 900 square inches of floor space. And you'll need at least 10 inches between your toilet and whatever is beside it.
Code requirements, of course, are not the only factor. You may not be comfortable with just the minimum size and should adjust the way you use the bathroom. If you have - or will have in the future - a family member with a mobility issue, you likely need much more room to maneuver.
Consider the Layout
If you can't expand into surrounding rooms, you can often get a lot of bang for your buck regarding usage by maximizing the layout of your essential items. At a minimum, you need a toilet, a sink, and a shower to qualify the room as a full bath. Long, narrow bathrooms usually work best by placing the sink and toilet on one wall with the shower tucked into the corner. This arrangement may also help save money because the construction work is more confined to that single wall.
As you plan your layout, try to avoid moving load-bearing walls or rerouting existing plumbing and electrical lines, all of which will cost time and money. If you're not sure where the plumbing lines are or how you can minimize impacting them, work with a
professional plumber who has experience in the bathroom remodel jobs.
Opt for Slim Interiors
Maximize space in your small remodel project by minimizing the visual impact of what's inside. A pedestal sink, for example, will leave a lot of room around it for traffic flow and even storage. Better yet, a hanging sink doesn't use any square footage at all. Popular vessel sinks create additional counter space without making the vanity any larger.
Similarly, you can find slim versions of toilets and showers that will help you fit more into space, including corner units. You may even be able to reduce the visual footprint even more by opting for a European-style "curbless" shower.
While it may take some creativity, figuring out how to convert your powder room into a full bathroom makes your home easier for the whole family to enjoy and increases the value of the property when you sell. And that's a win for everyone.
- Mon - Sat
- Open 24 Hours
- Sunday
- Appointment Only



